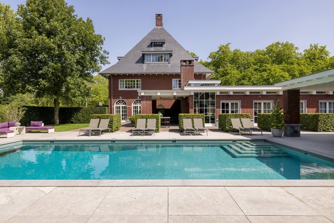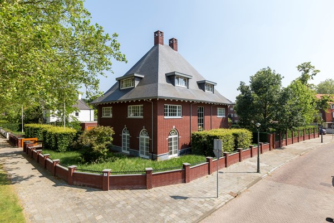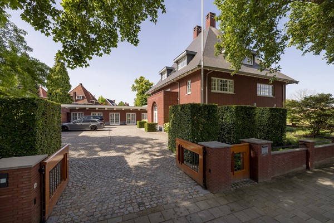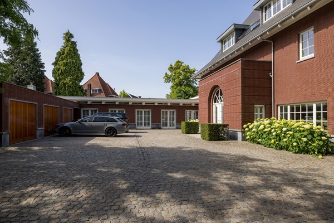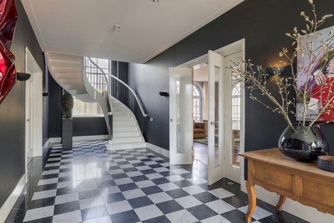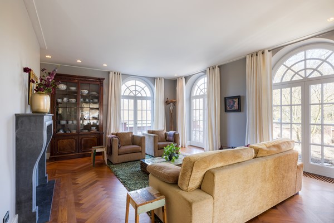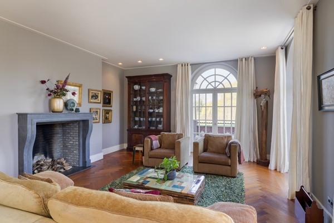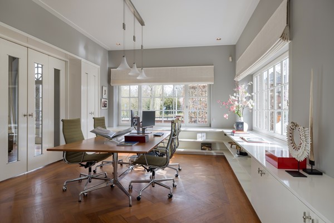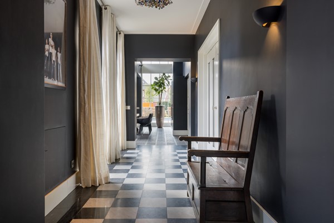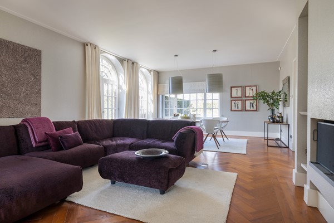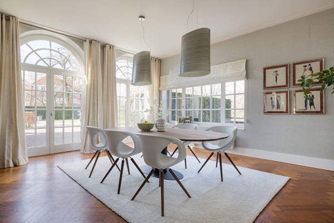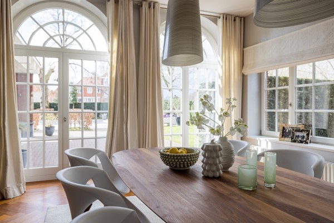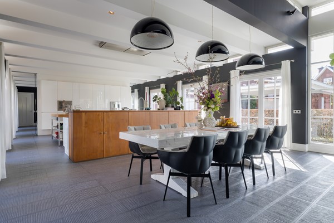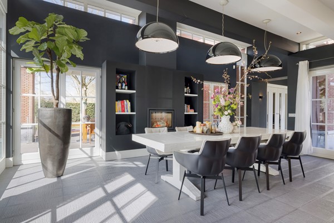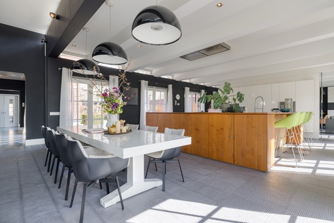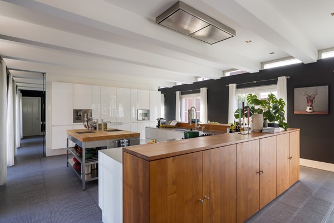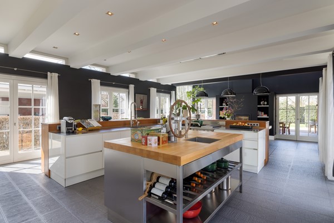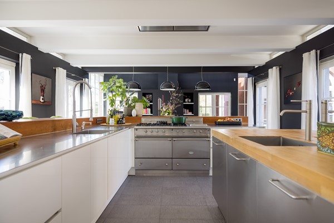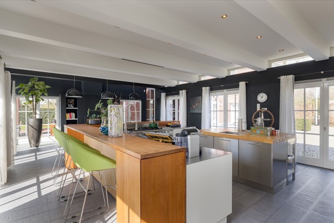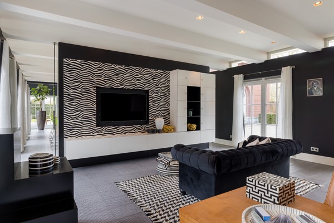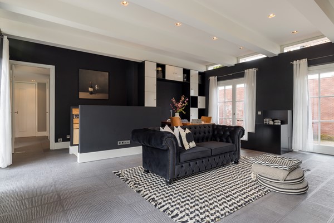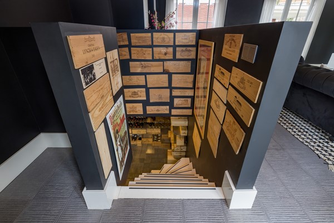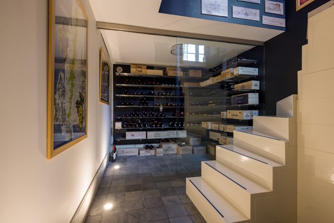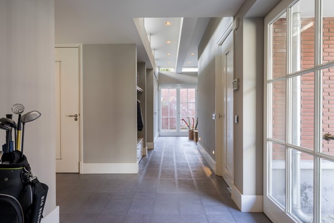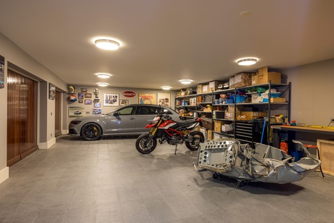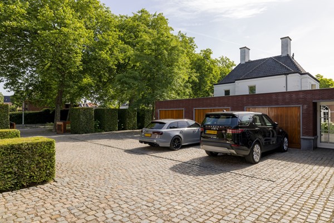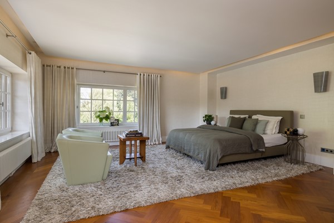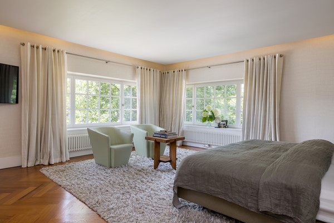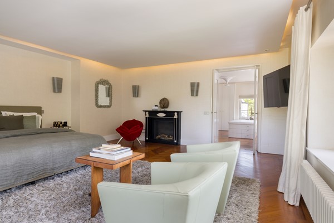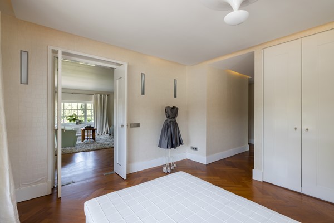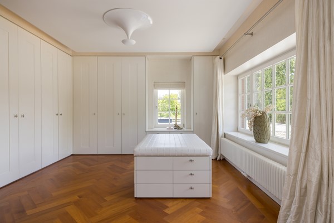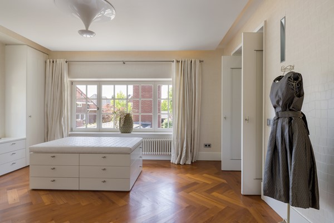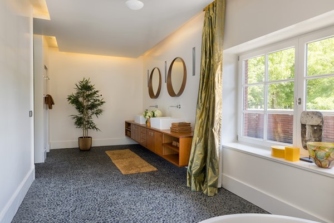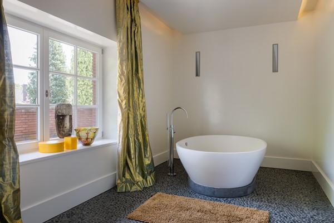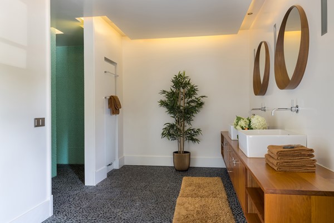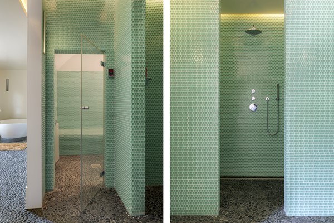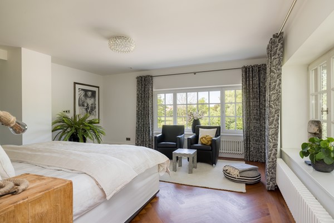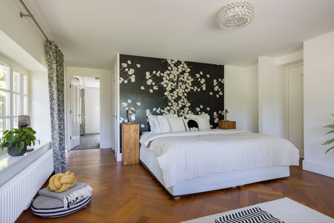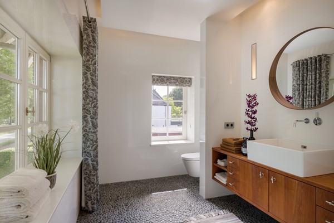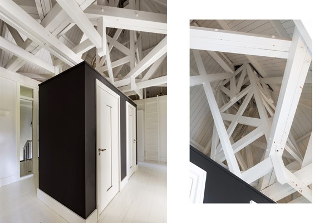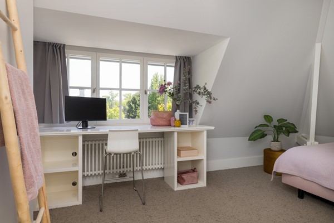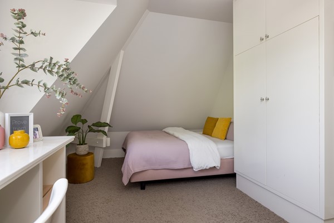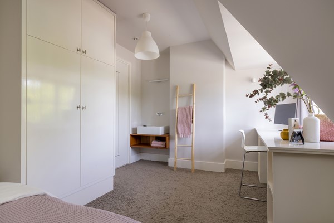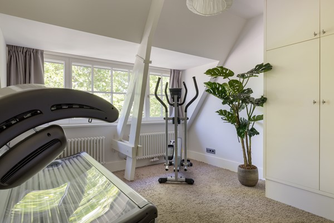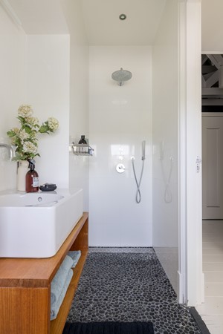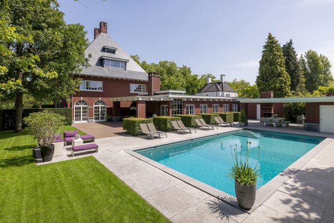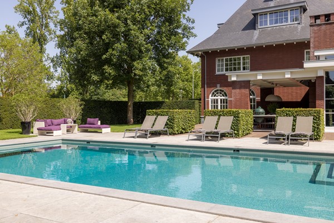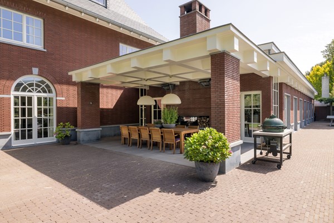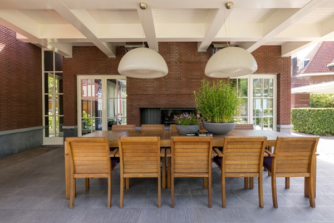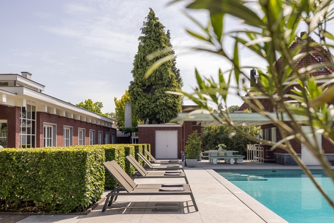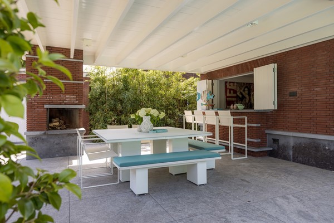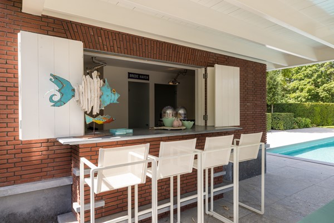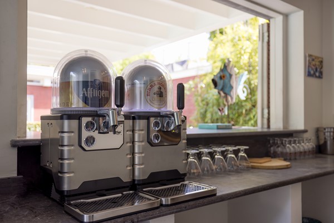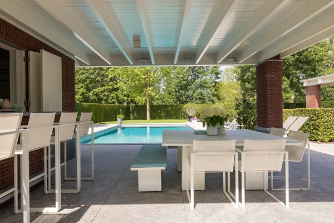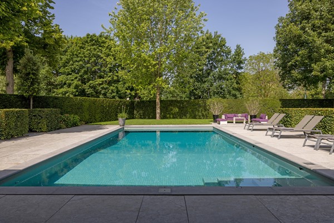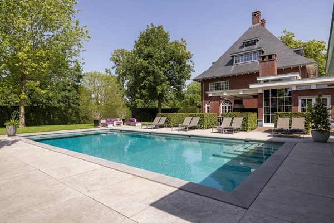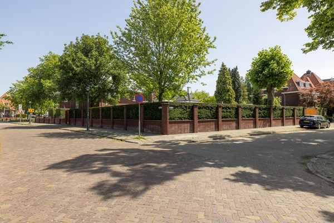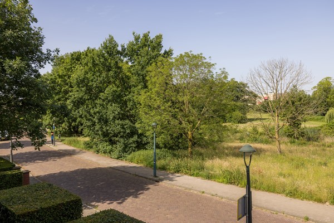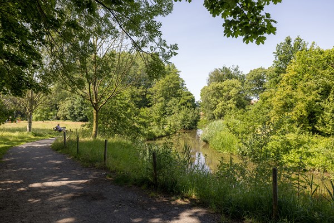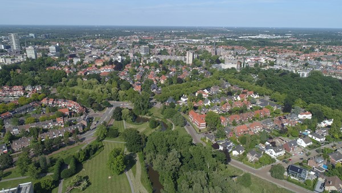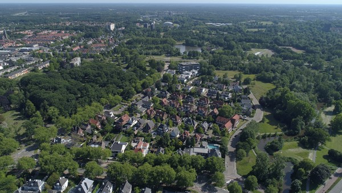Living in opulence in a unique location in Eindhoven. In villa-district Den Elzent Zuid, in the centre of Eindhoven, stands this beautiful villa on a plot of no less than 1880 m². Ultimate space and freedom in a place that gives residents the experience of a village, while the dynamism of the city is just a few minutes' walk away.
“De Schaapman” is a villa with an interesting history. For decades, this house was occupied by executives of Philips. When the current owners bought the house, it was in a neglected state. They fell in love with the location, the size of the plot, and they saw the potential. During the transformation the extension and alterations, which had been done from the 1930s, were taken down. The original part of the villa formed the basis for the dream house that stands there today. An extensive licensing process followed and the brick factory from that time was approached, resulting in the villa being completely rebuilt and enlarged in style. With a living area of over 600 m², a capacity of no less than 2826 m³ and every conceivable luxury, this is one of Eindhoven's most beautiful and striking villas.
The level of quality is unprecedented, and a list of technical specifications is available on request. Sustainability has also been considered, as this villa has energy label A. Despite its size, “De Schaapman” is a place with atmosphere and a homely character. Six children grew up here and now that they have left home, it is time to sell this dream spot. In our view, this is a once-in-a-lifetime opportunity if you are looking for the ultimate family home in the Brainport area….
LOCATION
The location on the edge of Den Elzent, directly next to the Dommelplantsoen, is of unparalleled beauty. Here you experience nature from the outside, while living ìn the city. At a few minutes' walking distance, you can reach the supermarket, shops, boutiques, the cosy Kleine Berg and many restaurants. The hospital, TU/e, Eindhoven Airport, the golf course and the High Tech Campus are all strategically located and there is good access to the A2 and A67 motorways. Primary, secondary and international education can be reached in a short time.
LAYOUT
GROUND FLOOR
The entrance hall with staircase is a model of elegance and good taste. Here, an enclosed cloakroom, a toilet room and a sitting room with an impressive fireplace are adjacent. This lounge is connected to the director-office.
On the other side of the hall is a stylish living room, divided into a sitting and a dining area. Custom-made wardrobes, arched windows with French doors and the fireplace are elements that immediately catch your attention.
In the annex is the very generous kitchen with space for friends and family to dine by the fireplace in a stylish ambience. The custom-made kitchen arrangement is equipped with every conceivable top-quality built-in appliance.
In the adjoining TV room, enjoy your favourite film or series and, of course, there is a wine cellar, accessible from the TV room.
At the left rear is a second hallway to which the utility room, laundry room, a cold store, second toilet room and the three-car garage are adjacent. The garage offers more than enough space for your car collection and can also easily be converted into a guest house or space for a live-in au-pair.
FIRST FLOOR
Follow the beautiful staircase to the first floor and walk to the master suite with adjoining bathroom. This suite is very spacious and divided into a beautiful bedroom with a dressing room, which offers more than enough space for even the biggest clothing lover. The bathroom with a round bath, xl walk-in shower, Turkish bath, toilet and two sinks can be ranked as five-star quality. You will also experience this atmosphere in the second master bedroom, which is connected to another spacious bathroom.
SECOND FLOOR
On the second floor, there are six bedrooms, two toilet rooms and two bathrooms. All bedrooms have a generous dormer window, a sink and a custom-made wardrobe. The bathrooms, like the toilet rooms, can be reached from the landing.
The exposed roof with its view of the lines of the rafters is very impressive.
EXTERIOR
A plot of no less than 1880 m² in this location is exceptional. The trees and tall evergreen hedges ensure optimum privacy. Because the villa borders the east side of the Dommelplantsoen, the view is of unprecedented class. Facilities such as the impressive outdoor swimming pool, the double outdoor fireplace, terrace heating and the pool house with kitchen, shower and toilet ensure that you lack nothing.
DETAILS
- Underfloor heating in almost the entire villa, including garage;
- Heating through 3 high-efficiency boilers and hot water through a 200-litre boiler;
- The low-maintenance pool is heated with a solar deck;
- 8 bedrooms and 4 bathrooms;
- Professional internet connection (wired and Wi-Fi);
- Architecturally landscaped, low-maintenance garden with a sprinkler system;
- The plot offers space for a wide fleet of cars at the front and the driveway is lockable by a remote-controlled gate.
- Recent exterior paintwork (2022/2023);
- Energy label A.


