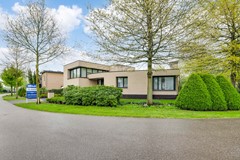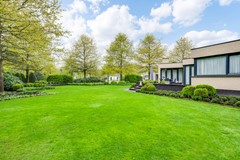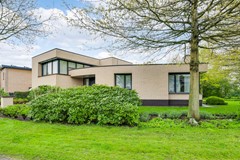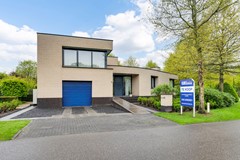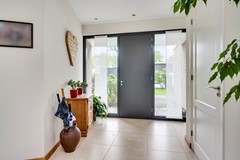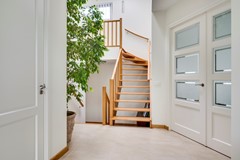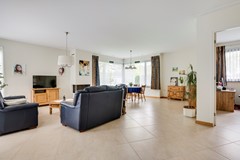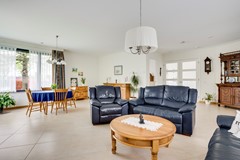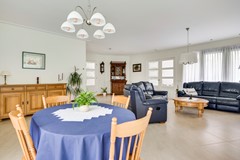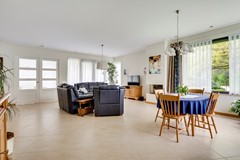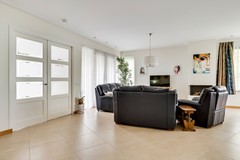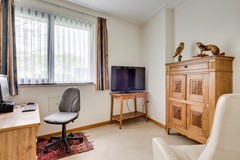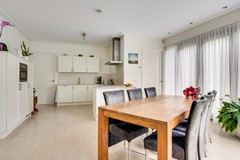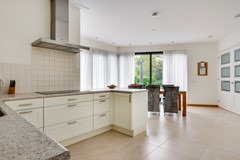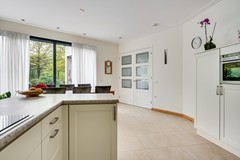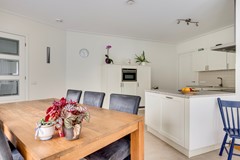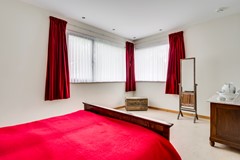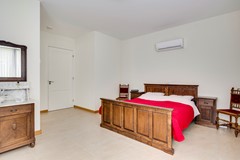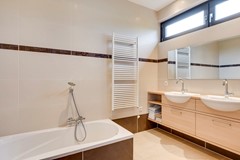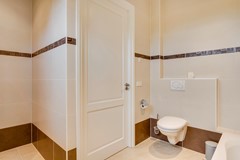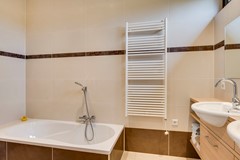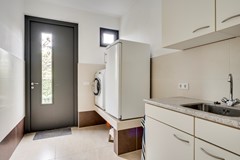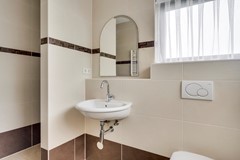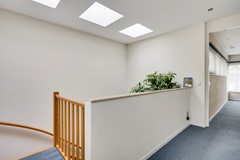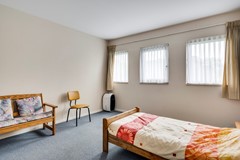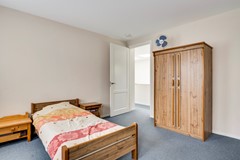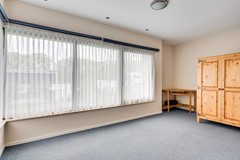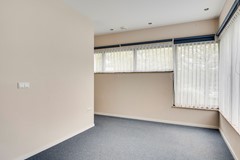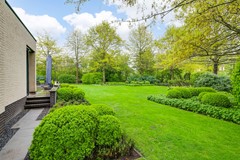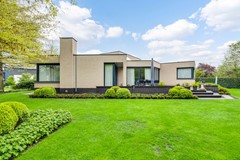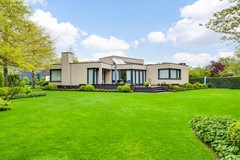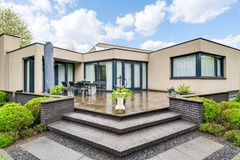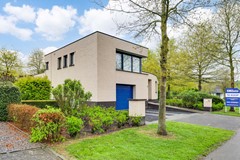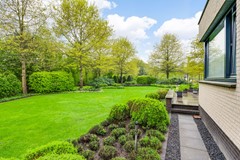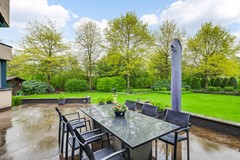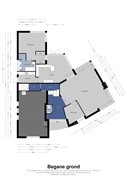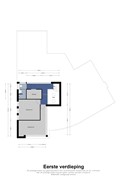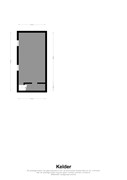Description
**Asking price: €1,175,000 (costs for buyer)**
* 30 solar panels (installed in 2022)
* Energy label A
* High-quality insulation package, including a heat pump and full underfloor heating as the main heating system
* Large indoor garage and spacious basement
* 3 large bedrooms and 2 fully equipped bathrooms, including one bedroom and bathroom located on the ground floor
* Full exterior paintwork done in 2023 and inspected in 2025
* Ideal location, close to main roads and just a 12-minute drive to ASML and the High Tech Campus (HTC)
**Basement Level:**
Intermediate hall with tiled floor, providing access to the indoor garage and basement.
Spacious indoor garage with tiled floor, featuring a high-efficiency central heating boiler, solar water heater, and air-to-air heat pump (approx. 2022).
Electric sectional door and a modern fuse box with extended circuit breakers.
**Basement:**
Very generous basement space with tiled flooring and underfloor heating. Also includes a large storage room at the rear.
**Ground Floor:**
**Entrance:**
Spacious reception hall with tiled floor, fully tiled toilet with washbasin, solid oak staircase to both the basement and first floor. Double glass doors leading to the living room.
**Living Room:**
Large living room with tiled floor, gas fireplace, electric screens, large windows providing ample natural light, double doors to the garden, and beautiful views over green public space.
**Study:**
Adjacent to the living room is a study with tiled floor, ideal as a playroom or home office.
**Kitchen:**
Separate eat-in kitchen with tiled floor, electric screens, and double doors to the garden.
Luxury kitchen setup with built-in appliances including a dishwasher, combination oven, large fridge, induction cooktop, and designer extractor hood.
**Utility Room:**
Practical, fully tiled utility room with kitchenette including a sink, washing machine connections at convenient height, and a door to the garden.
**Bedroom Wing:**
1st spacious master bedroom with tiled floor, walk-in wardrobe, air conditioning, and direct access to a private bathroom.
**Bathroom:**
1st fully tiled bathroom with walk-in shower, wall-mounted toilet, double sink vanity unit, bathtub, designer radiator, and recessed lighting.
**First Floor:**
Spacious landing with carpeted flooring, abundant natural light from large windows and skylights.
**Bedrooms:**
1st large bedroom with carpet
2nd spacious bedroom with carpet
**Storage Room:**
Storage room housing the heat recovery ventilation system.
**Bathroom:**
Fully tiled modern bathroom with walk-in shower, fixed sink, wall-mounted toilet, recessed lighting, and designer radiator.
**Garden:**
Beautifully landscaped garden with large lawn, complete privacy, garden lighting, outdoor power outlets, irrigation system with private well, garden shed, and robotic lawnmower.
Front garden with large driveway offering space for 2 cars. The entire exterior is fitted with built-in spotlights.
**Key Features:**
* Plot size: 1,407 m², living area approx. 284 m², volume approx. 1,250 m³
* Built in 2009, energy label A
* 30 solar panels, full underfloor heating and cooling throughout the house, heat pump system and solar water heater
* Perfectly maintained garden offering full privacy
* Ideal location, close to main roads and just 12 minutes by car from ASML and the HTC

